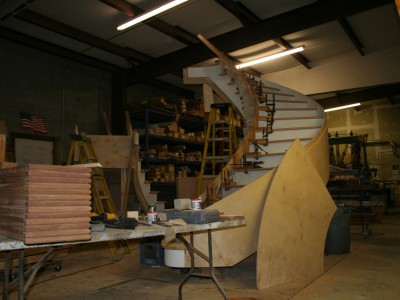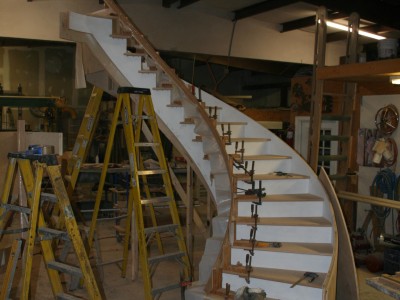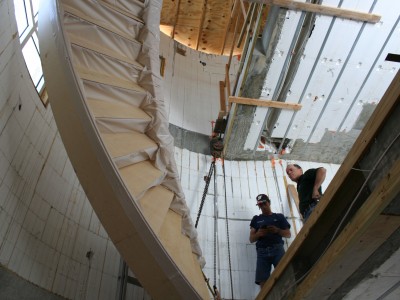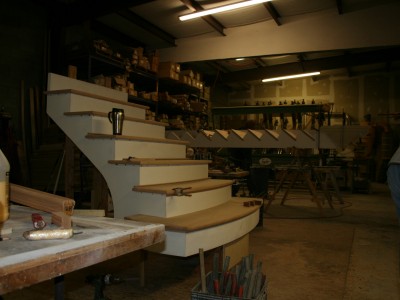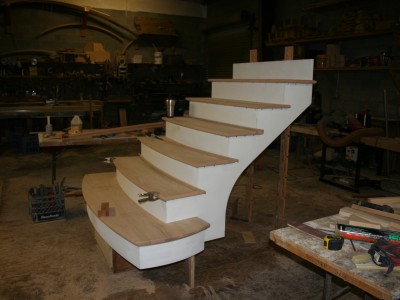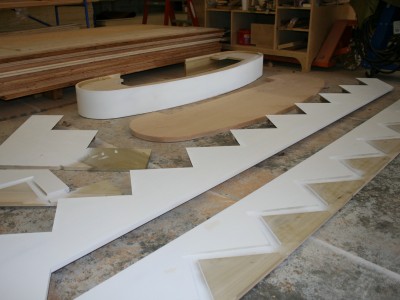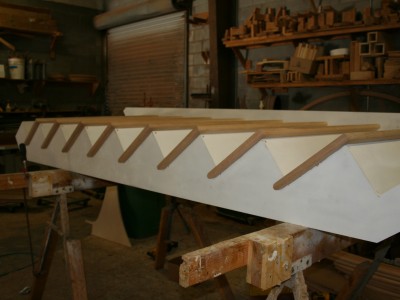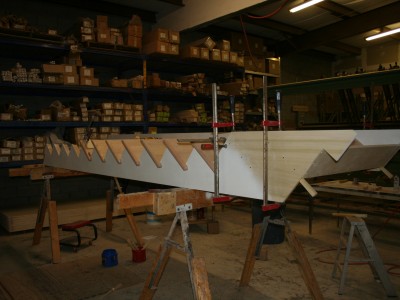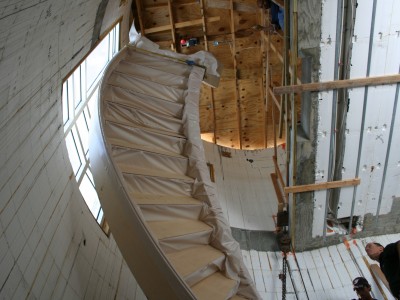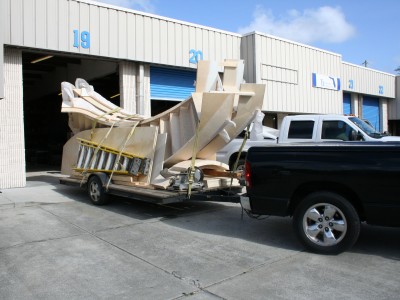Since all of our work is custom and one of a kind, we don’t offer pre-determined price lists for stairs. Please email your house plans, send PDF’s or CAD files of the plan; or fax copies of 1st and 2nd floor areas showing all 2nd floor balconies in the project and we’ll gladly prepare an estimate for your consideration.
Design: We meticulously design each staircase we build to the discerning tastes, needs and requirements of our customer. It becomes a reflection of the tastes of homeowner. We provide detailed shop drawings for every project we do using CAD (computer aided design) software drawing programs.
It’s not unusual to have to redesign or modify a stair plan to meet code, or to create a more handsomely detailed stair. Perhaps the stair is too steep and needs to be more of a comfortable and safe, which is can be a major consideration in itself.
Sometimes a stair that appears suitable on the plan, can have major design defects that need to be re-defined and looked at.
We assist ours clients in this phase of the project long before any construction begins, when changes are far easier and cheaper to make. We work in union with truss companies and general contractors to make sure the floor openings are correct. Prior to beginning a job we do precise field measurements, and then draw the stair to ensure accuracy and a perfect fit everytime.
We engage in both new home construction and remodel renovations. Remodels many times require a total makeover of the stair, when we completely remove the existing stair and perhaps replace in the same location or somewhere completely different. We’re certified contractors with loads of field construction experience. The kind of experience desired of homeowners and general contractors who can take charge and lead if need be, or fit into a team of subcontractors working in unison toward a common goal.
Over our time in business, we’ve compiled an extensive library of handrail profiles, baluster designs and hundreds of photos of completed projects that can be of assistance to a client during the design process.
Engineering: We’ve coordinated the use of many different types of materials in staircases that we’ve built. We’ve designed and built stairs with curved glass panels in the stair and balcony rail systems. We’ve also fabricated wood stairs & handrails over steel & concrete in both residential and commercial projects (although this is our least favorite way of doing stairs). Many of our projects involve staircases that have complicated geometric shapes such as an ellipse or a double helix and some are straight lined having shapes like… an L-shape, U-shape or simply a straight on up stair.
Fabrication: The majority of our stair systems are constructed in our shop and are called ‘Shopbuilt Stairs’. This manufacturing approach assures you that the stair will be built to the highest standard possible. Cad drawings enable us to see construction or design problems not always clear on the plans. In general, we build the stair in its entirety in our shop and transport the stair to the job site for installation. Our goal is to build the stair as complete as possible in our shop facility so that onsite work in minimized. This helps us keep the dirt and dust of construction to a minimum within the house. Shopbuilt stairs are the strongest and most beautiful stairs possible. We call our stairs, ’Furniture-that-you-walk-On for a reason. They’re like fine furniture or fine cabinetry, but taken a step further that they’re built to walk on. For this reason they have to be built as nicely, but even stronger yet than furniture.
Many of our clients like to visit our shop during the fabrication process and we encourage this if convenient.
The materials we utilize are the best grade of hardwood lumber available. Because we’re a custom stair builders, we use a wide variety of lumber species for the treads, risers, stringers, handrail and newel posts. We use U.S. domestic hardwoods like Red Oak, Hard Maple, Walnut and Cherry, and foreign origin hardwoods such as Brazilian Cherry, African Sapele and Santos Mahogany. We recently finished one in African Wenge. In general, we tend to steer clear of high oil content woods such as Ipe and Teakwood as these type woods are less stable and their glue up properties are very difficult to contend with. Ipe as is known to cause skin and breathing irritations when you come into contact with the sawdust.
Installation: We’ve found that stair installations can be the most challenging aspect of a project. It’s essential that highly experienced people do this. Since many of the tasks associated with the installation are technical in nature, it requires trained craftsmen, who perform this on a regular basis to obtain the very best results. This is especially true also regarding installation of the handrail and balustrade system. It’s very easy to make mistakes. Let our craftsmen (with mistakes many years
We generally install what we build. We don’t do paint or staining finishes of any kind, although we often times… prime wood that’s to receive a painted finish.


